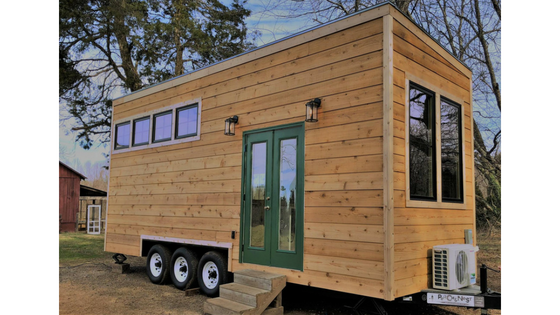March 31, 2018
The Roost24 By Perch and Nest
This custom modern cabin is as cozy as it is functional! Named the Roost24, the home is built by Perch & Nest of Winston-Salem, North Carolina. The 24' home features warm, natural wood tones inside and a sleek, contemporary exterior. With an open floor plan and 10' ceilings, this isn't a tiny home you'll feel cramped in!
FEATURES
- Living room: 10' ceilings, fireplace
- Kitchen: apron sink with a fancy copper faucet, electric cooktop, stainless steel fridge, concrete countertops, bar-style dining
- Loft bedroom accessible by stairs
- Bathroom








No comments: