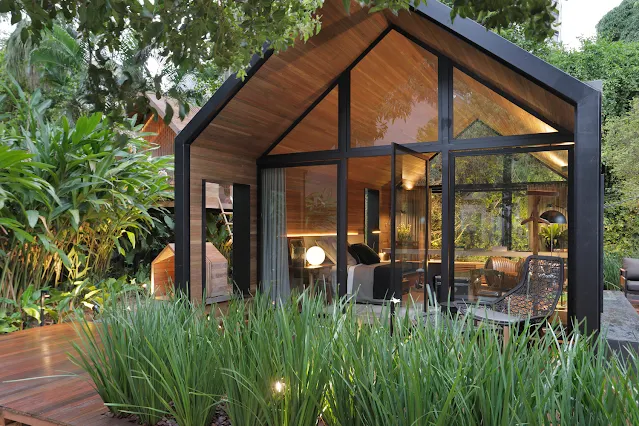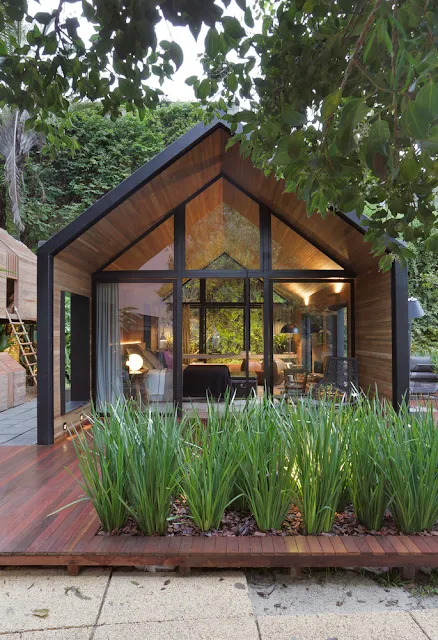June 30, 2023
Cabanas Tiny House (430 Sq.Ft.)
Situated in Rio de Janeiro, Brazil, the Cabanas Tiny House is an architectural masterpiece designed by Duda Porto Arquitetura. With a total area of 40 m² (430 sq.ft.), the house was completed in 2016. The concept behind this project was to create a simple yet sophisticated architecture that embodies the warmth and ambiance of a typical family home. The design seamlessly integrates with nature and incorporates sustainable features while embracing technological advancements.
The house embraces clean, simple lines, which not only contribute to its elegance but also enhance its functionality. The architectural simplicity adds a touch of sophistication to the overall design. As part of the Grou brand, this house is easily assembled and can be transported to various locations across the country, adapting effortlessly to different environments and harmonizing with its surroundings. It serves as a prototype for real estate development, suitable for residential homes, hotels, and guesthouses. The modular design allows for customization and expansion, catering to the specific desires and needs of each client. The exhibition setup of the house took only 15 days, while residential projects can be completed in just two months.
The goal of this project was to create a unique and stylish design while prioritizing the practicality of prefabrication. The production process is meticulously planned, ensuring detailed execution. The house is designed for long-lasting durability and incorporates the latest sustainable infrastructure and technological advancements, setting a benchmark for innovative and eco-friendly housing solutions.















No comments: