March 11, 2017
River Road Cottage (800 Sq Ft)
The home measures 800 sq ft and comes with plenty of window space and a skylight to flood the home natural light. The home is composed of hybrid timber and features exposed wood in the home's interior. The exterior is made from a naturally dyed plaster wall with a nice green color.
The home's layout features a great room, a study and guest room, living room, dining room, kitchen, and a bright bathroom.
Images © Nir Pearlson Architect

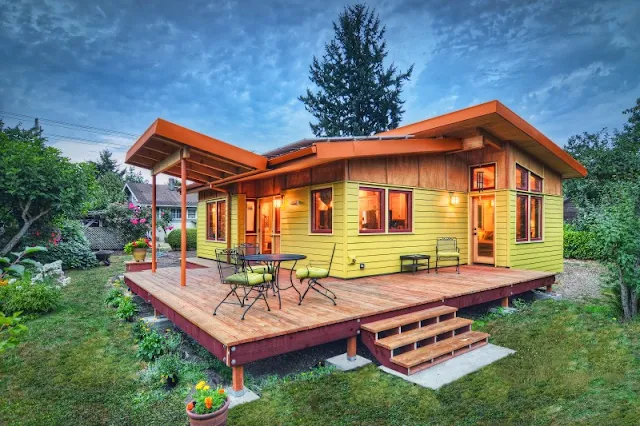

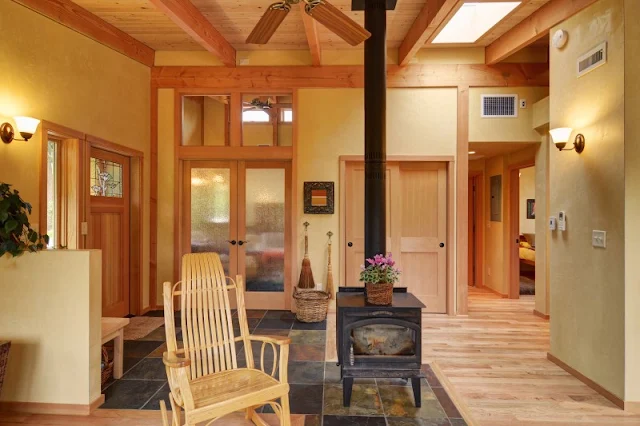


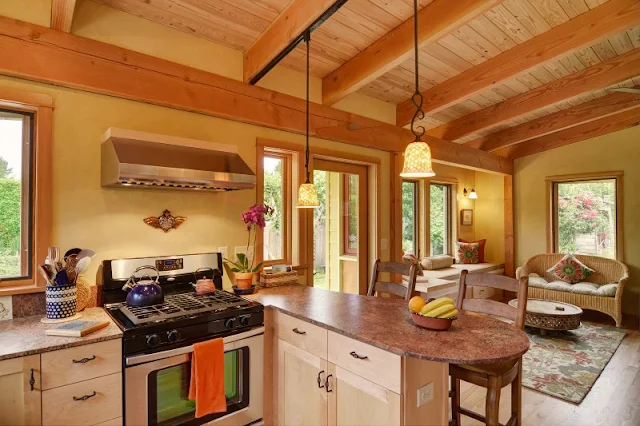

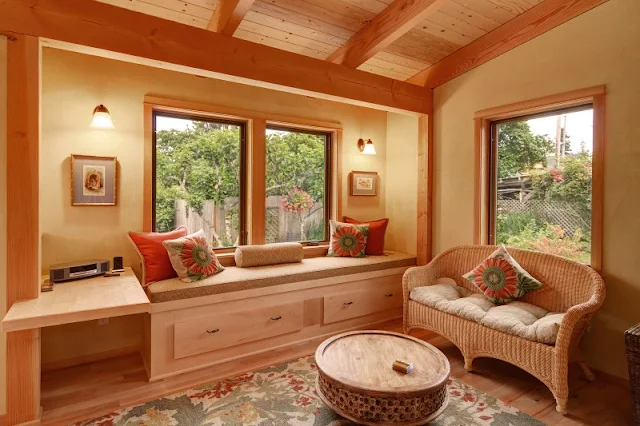



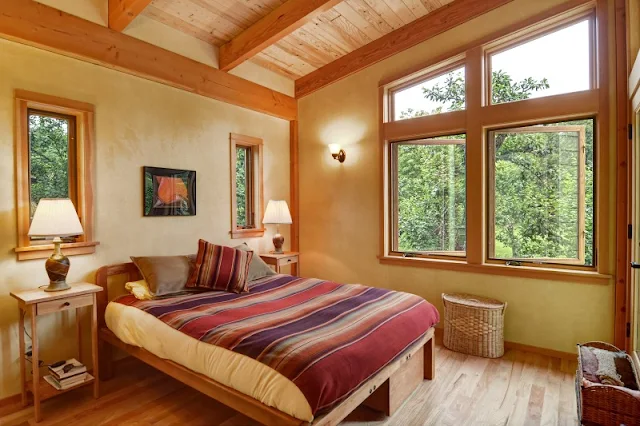




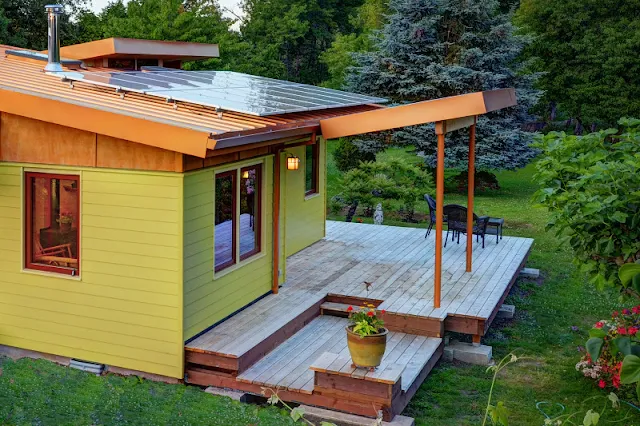
Is there an actual floor plan that I can see for this house? Really like how it looks, but would love to see how all the rooms flow together.
ReplyDeleteWhat is the name of the joint where the main beam is joined in the middle ? It has a zig zag look to it . I did a google image search but takes me to your blog .
ReplyDelete