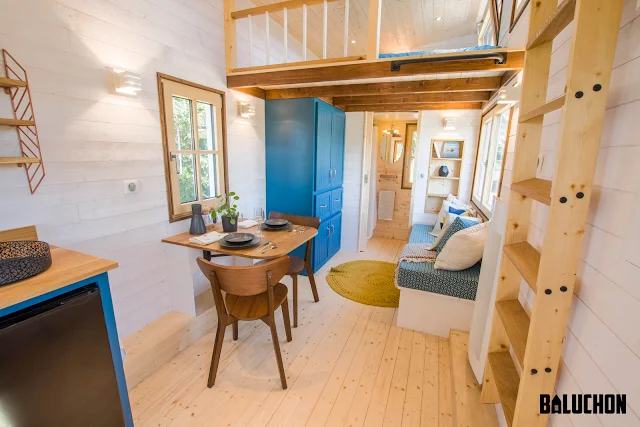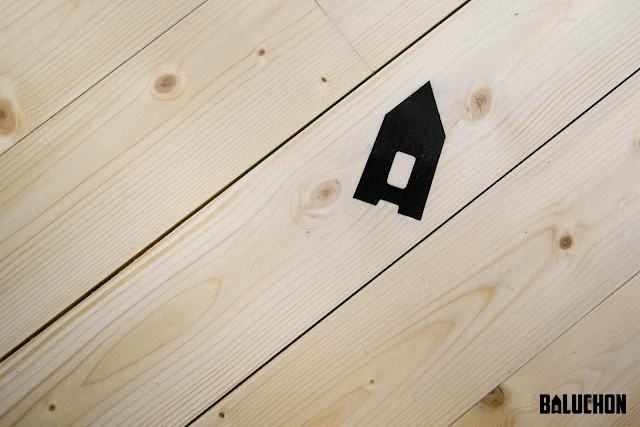December 01, 2019
The Solaris From Baluchon (158 Sq Ft)
A cozy cabin-style home with modern touches and vibrant pops of blue throughout!
Designed and built by Baluchon, the “Solaris” tiny home was a custom build for clients from Switzerland. The home’s exterior is clad in a combination of red cedar siding with anti-UV saturator, and heat-treated poplar.
Inside the home is a comfortably laid out L-shaped kitchen that comes equipped with a mini-fridge, stainless steel four-burner stove and oven, solid oak countertops with a granite sink, and plenty of storage space! For dining, there is a foldable oak dining table that doubles as a workspace.
The home’s living room includes a sofa bed with room to sleep two people and a large wardrobe to store clothing. Upstairs, via ladder, is the loft bedroom which has room to fit a king-sized bed.
Back downstairs, in the bathroom, you’ll find a composting toilet with a chip compartment, an 80-cm by 80-cm shower, shelving, a towel rack and a mirror.
Additional Info
- Measures 6-meters by 2.5-meters (about 19.7’ x 8.2’)
- Insulated with natural materials including linen, cotton, and hemp in the flooring and walls, plus wood fiber in the ceiling


































No comments: