October 08, 2018
Cabin Spacey Modular Home
A tiny house that aims to tackle urban housing in a sustainable and technological-advanced way!
Created by a Berlin-based builder, Cabin Spacey, these modular tiny homes are designed to be placed on an often overlooked empty space: rooftops. The builder claims that Berlin alone, up to 55,000 rooftops could accommodate a Cabin Spacey home. If utilized, these houses could provide sustainable living spaces for a lot of people!
Each home can comfortably accommodate up to two people. Every unit is insulated and provides all the necessary amenities for its residents. They can be hooked up to existing city utilities or go off grid with solar panels!
FEATURES
- Living room with a large picture window
- Kitchenette: fridge, full-size cooktop, laundry machine, built-in coffee maker
- Dining for four people
- Loft bedroom: includes skylight overhead, wardrobe and storage space underneath bed, USB port docking station
- Bathroom

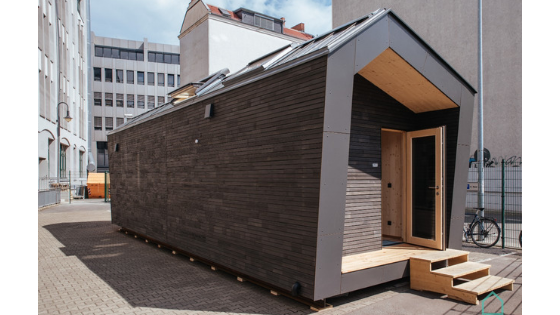

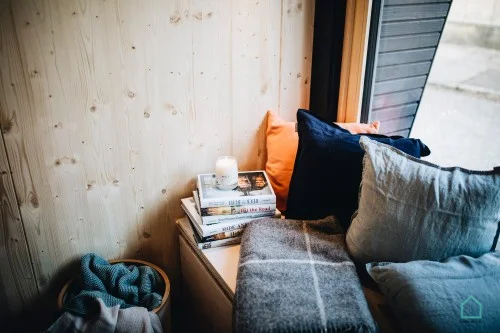


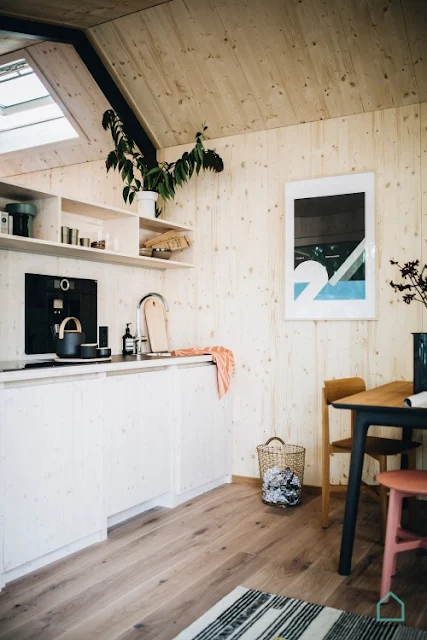
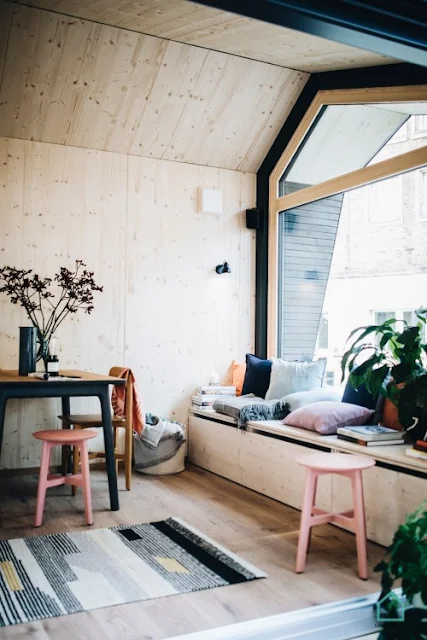




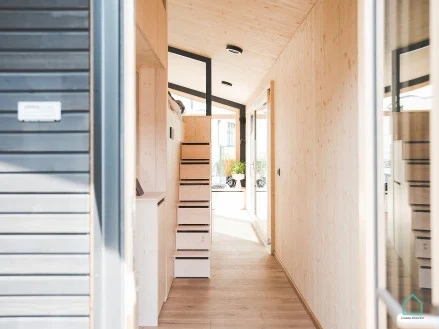

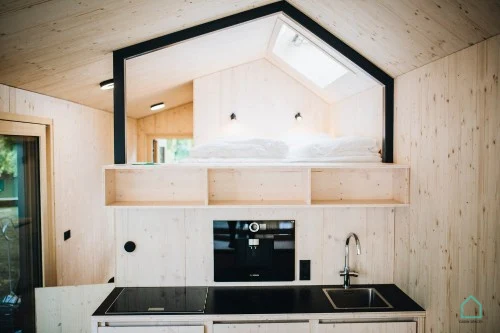
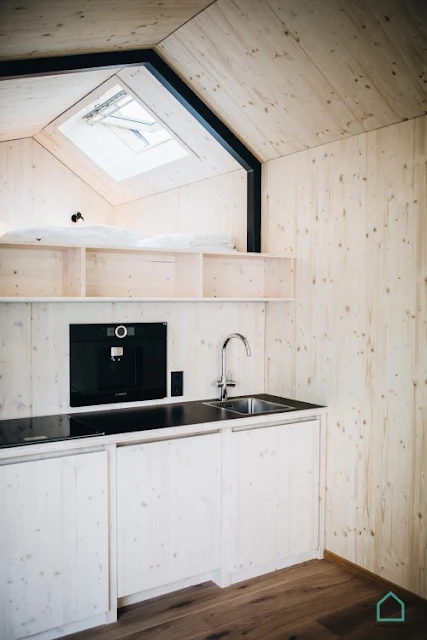
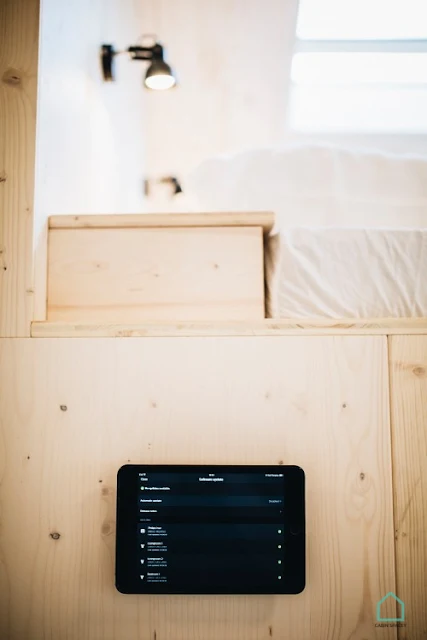
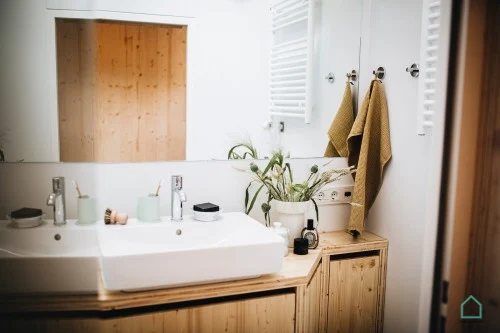



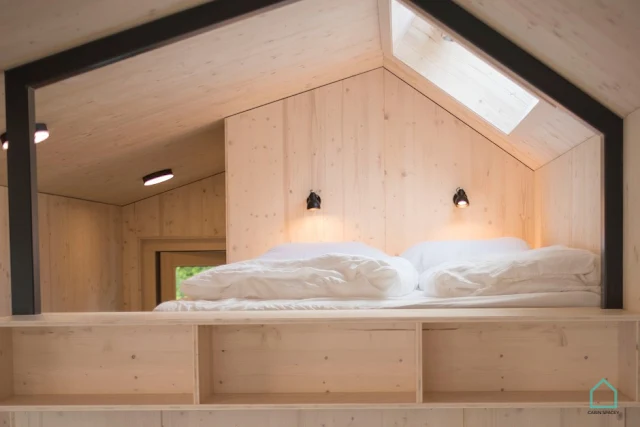


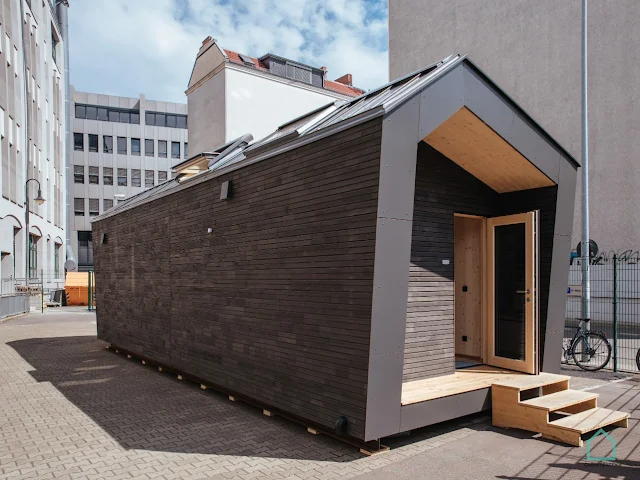

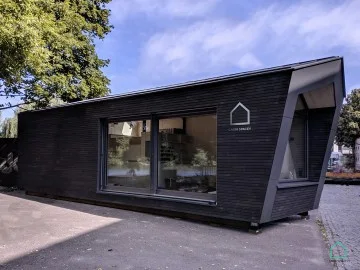
No comments: