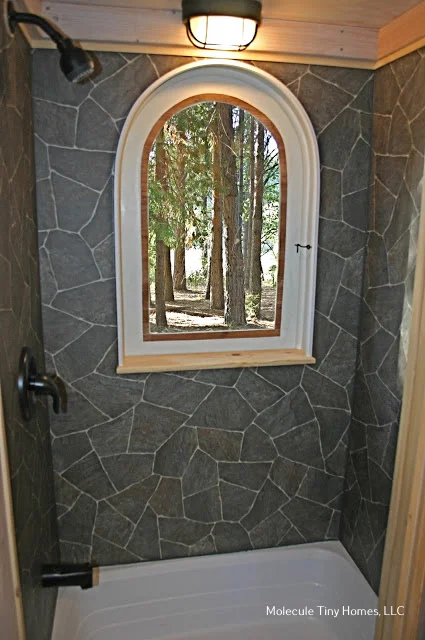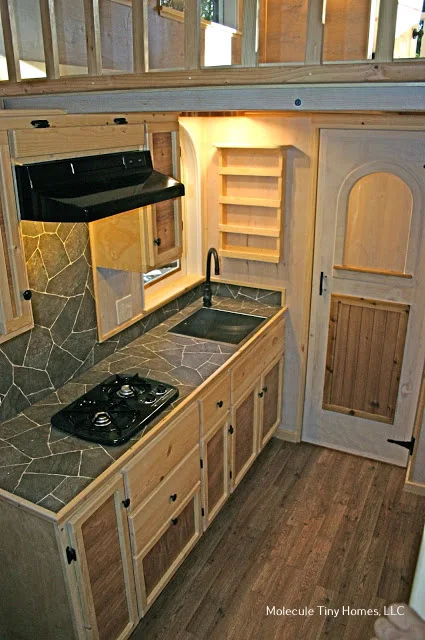December 28, 2017
The Chalet From Molecule Tiny Homes
A beautifully designed tiny home, reminiscent of a cozy chalet.
Designed and built by Molecule Tiny Homes, the home is handcrafted and spares no attention to detail. Built in 2016, the home measures 20' x 8'6" and is even RV-certified!
The home's exterior features a second-story balcony, a metal roof, a small front porch, and hand-built arched windows. Inside is a bright interior with two lofts; a master loft bedroom, and a second loft that's perfect for storage or use as a guest bedroom! The kitchen has custom-built birch cabinetry, a fridge, an Atwood two-burner cooktop, and a stainless steel sink. There's also a bathroom with a copper vessel sink, a 40" tub, and a dual standard-flush toilet. Also included are storage stairs leading into the master bedroom, a 30-AMP electric hookup, and a RV waste outlet.
The home was listed for $70,000 and sold last year, but is always available for custom order. Contact Molecule Tiny Homes at moleculehomes@gmail.com for any further inquiries!
Images © Molecule Tiny Homes, LLC



























No comments: