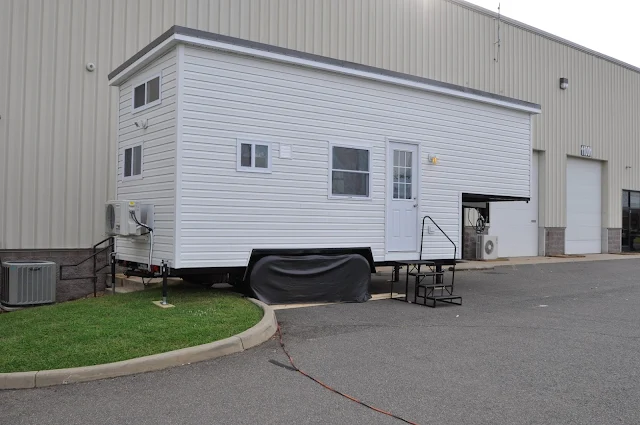November 05, 2017
Georgia By Tiny House Building Company
The Georgia is built onto a gooseneck trailer with pine T&G walls and ceilings that give the home a warm, rustic look. The home is all electric and in addition to its three bedrooms, there's also a kitchen, bathroom, a living room area, and laminate flooring throughout.
The kitchen comes equipped with a two-burner induction cooktop, a large sink, a washer/dryer combination unit, and hickory cabinets.
The bathroom features a shower, custom sink with a vanity, and a dry flush toilet.
For more information and/or inquiries on this tiny house, contact Tiny House Building Company here!
Images © Tiny House Building Company LLC






















No comments: