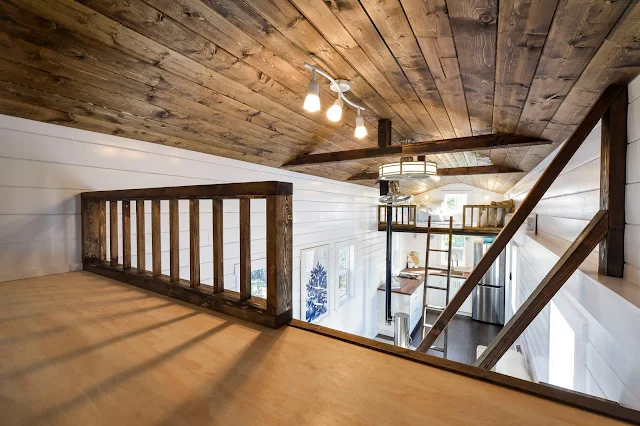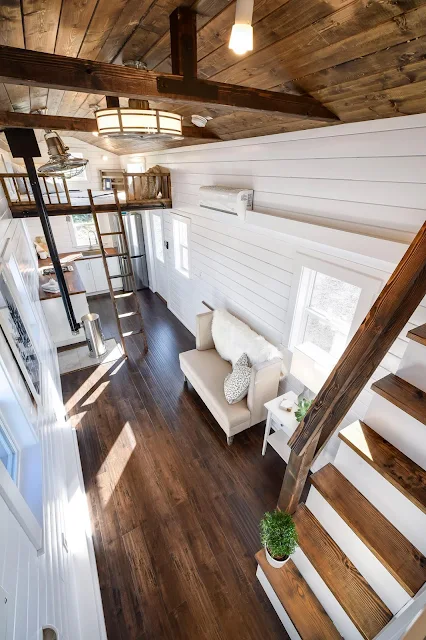July 06, 2017
34' Loft Edition From Mint Tiny House Company
When you enter the house, you will end up in the kitchen. This kitchen has a lot of counter space, white cabinetry for storage, a stainless steel refrigerator/freezer and 2-burner cooktop. The design complements the modern white wood and dark wood theme that is seen throughout the rest of the house.
If you walk to the left of the kitchen and through the living space, you will enter the bathroom. This space is simple but elegant featuring a deep bathtub for unwinding after a long day.
Past the bathroom is a separate washroom for a washer dryer unit, and above the bathroom is a lofted bedroom. Also, there is another lofted space located on the opposite side of the house above the kitchen.
For more information on the Mint Tiny House Company and this tiny house model, contact the company here!


















No comments: