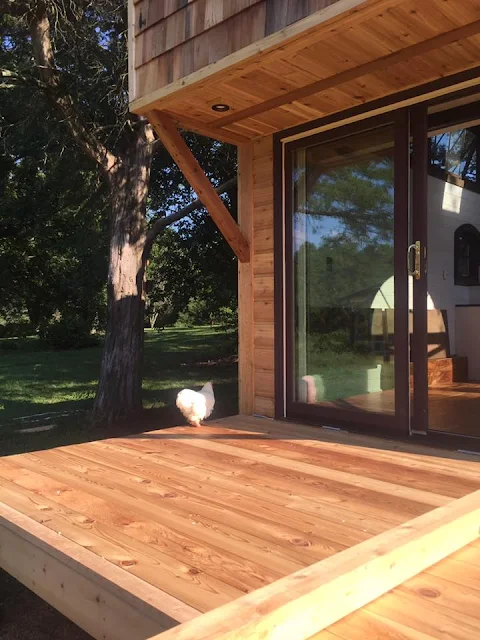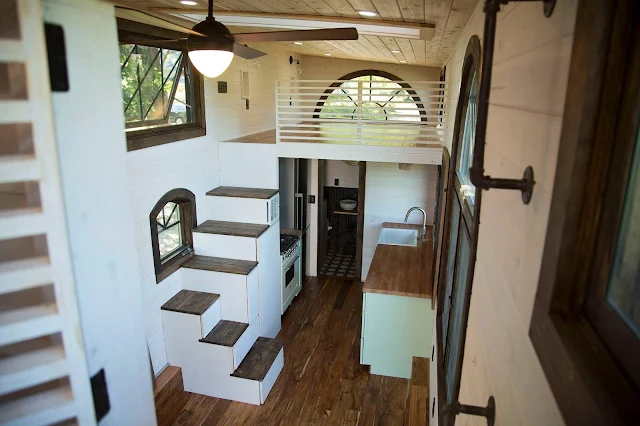September 17, 2016
Old World Vermont Tiny Home (300 Sq Ft)
Check out one of the newest tiny homes from Perch and Nest named the "Old World Vermont"!
According to the company's Facebook page, the home was designed by the buyers and built by P and N. It was constructed on a 24 ft trailer and has an interior size total of about 300 sq ft between the ground floor and loft space.
The home's exterior is made from cedar shingles and planks, and also includes a fold down porch (pictured below). Inside the home, you'll find a kitchen, two gated loft spaces, and a pretty snazzy bathroom. There's also some great window spaces!
If you like this house, be sure to check out some of Perch and Nest's other tiny houses, the Boho Home and The Pecan.
 |
| As you can see here, the home has been received a thorough inspection from a chicken- always a mark of quality ;) |















No comments: