August 31, 2016
The SHEDsistence Tiny House (204 Sq Ft)
The couple, Samantha and Robert, both work full-time as a paediatric nurse and an architectural designer respectively. They built their tiny home in their spare times which took about 14 months. They documented the home’s building process and their current life in the home on their blog, SHEDsistence.
Despite the home’s small size, its design makes it look open and comfortable. The home’s layout includes a full kitchen, a dining space, a living room, bathroom and a loft bedroom.
The SHED also has plenty of room for storage. The staircase doubles as shelving space, there’s ample storage space in the kitchen, and the home features a small 24 sq ft room the couple uses to store all their hiking and camping gear.
The home measures 24 ft long, 8’6” wide, and its materials cost about $30,000.
 |
| All the equipment Samantha and Robert can fit inside their 24 sq ft gear room! |
Images © SHEDistance






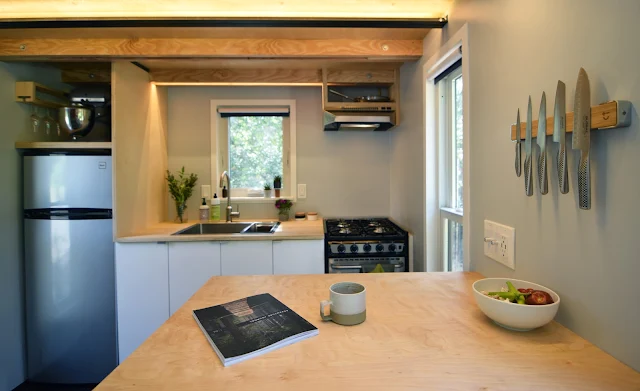


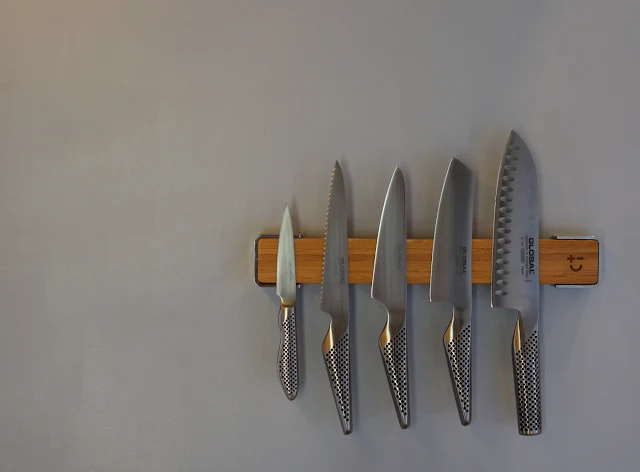


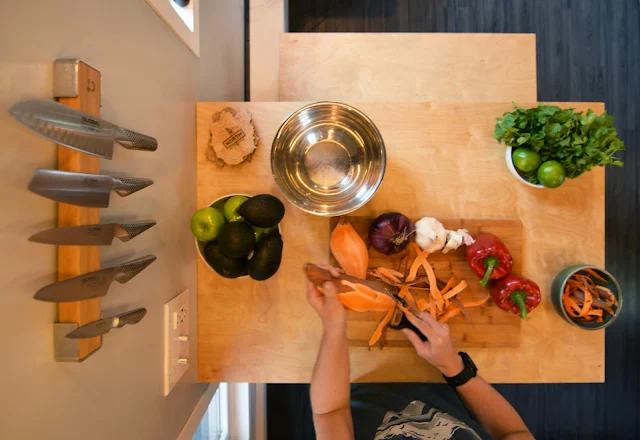






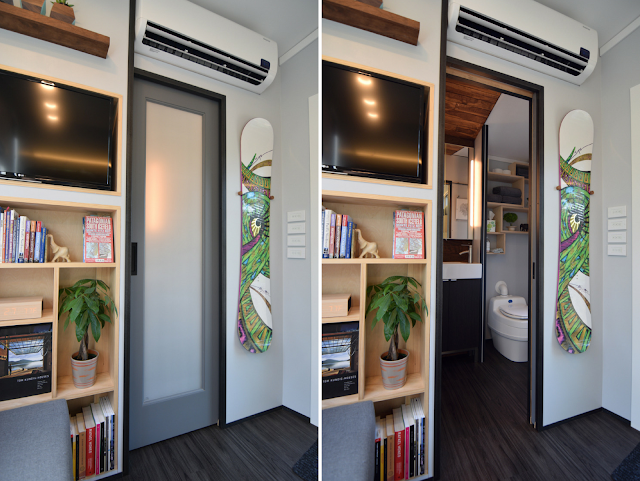





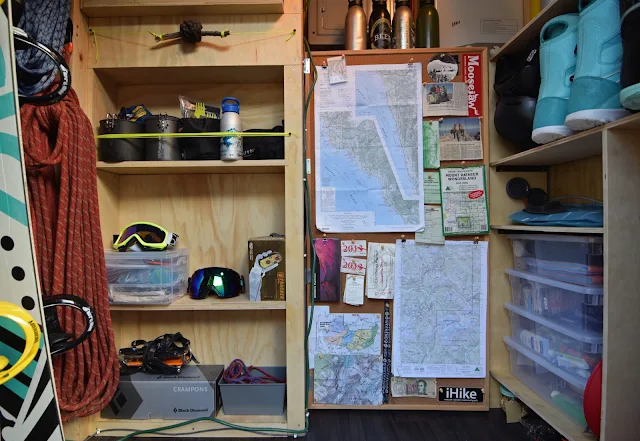


No comments: