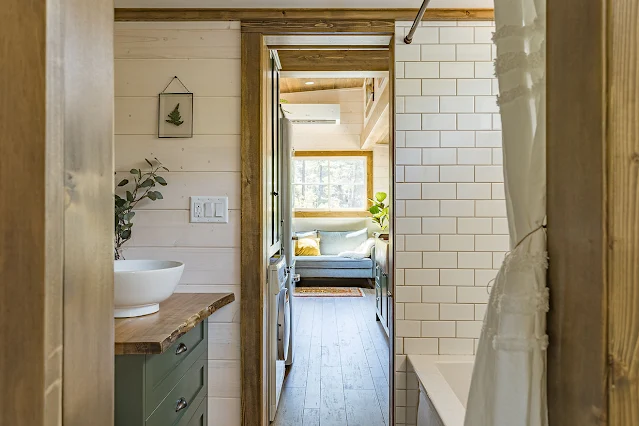July 27, 2023
Hummingbird II By Summit Tiny Homes (290 Sq.Ft.)
Vernon, BC // 290 Sq.Ft. // $184,999 CAD / $141,499 USD // By Summit Tiny Homes
Summit Tiny Homes, located in Vernon, British Columbia, presents the "Hummingbird" a charming and well-crafted tiny home designed for comfort and style. The exterior finish boasts a blend of board and batten smart panel siding with cedar trim and cedar shake, complemented by a sleek snap-lock metal roof. The black modern window package with muntins adds a contemporary touch, while the traditional 3/4 light exterior door comes with keyless entry for convenience.
The home measures 34' x 8.5' with an interior size of 290 sq.ft. Inside, the interior finish is both practical and aesthetically pleasing. Waterproof plank flooring ensures durability, while solid wood trim, baseboards, and casing add a touch of elegance. The fine line shiplap interior wall finish in white and the stained shiplap ceiling create a warm and welcoming ambiance. Solid wood interior doors add a sense of craftsmanship to the design.
The kitchen is designed with functionality in mind, featuring shaker-style cabinets with wood construction and drawers. Solid wood butcher block countertops provide a natural and stylish touch, and a 24" fireclay farm sink adds a touch of vintage charm. The dining bar with butcher block allows for versatile dining options. The kitchen also includes a unique retro fridge/freezer, matte black faucet pairing, and a custom range hood.
The bathroom is thoughtfully designed to maximize space and convenience. It includes a 60" tub/shower combo with a glass shower panel and a tile shower surround. The 30" vanity with butcher block countertop is both practical and attractive, and the round vessel sink adds a contemporary touch. Extra bathroom storage in the form of an upper cabinet ensures everything has its place. The matte black bath/shower trim kit with a removable head and the matte black vanity faucet add a stylish finishing touch, while the vanity mirror provides functionality and style.
The sleeping area includes a ground-floor master bedroom with two closet wardrobes for ample storage. A custom storage bed provides additional organization. There is also a secondary sleeping/storage area located above the bathroom.
The living area is designed with comfort and efficiency in mind. A couch with storage drawers offers seating and storage solutions. LED lighting throughout, along with four feature lights, ensures a well-lit space. USB outlets in the living area and bedroom provide convenient charging options for electronic devices.
The construction and mechanical features of this tiny home are built for durability and sustainability. The standard wood frame construction is designed to withstand hurricane loads, and the custom tiny home-specific chassis/trailer ensures stability. Full spray foam insulation with R20 walls and R30 floor + ceiling ensures maximum efficiency and comfort.
The home is equipped with an HRV system (Heat Recovery Ventilation) for proper airflow and ventilation. The 12,000 BTU ductless mini-split provides efficient heating and cooling. A propane on-demand water heater ensures hot water on demand with high efficiency. The tiny home is also roughed in for a washer/dryer combo unit, providing added convenience.
The exterior frost-free hose bib and stringent quality control and safety standards are further examples of the attention to detail and care put into this tiny home. Certified to the CSA Z240RV and NFPA1192 for both Canada and the USA, this tiny home offers a safe and comfortable living space for its residents.














No comments: