January 04, 2019
Laura's Mitchcraft Tiny Home
Designed and built by Mitchcraft Tiny Homes of Fort Collins, Colorado, the home is a custom build. It made its public debut last year at the Living Simple Tiny House Festival in Loveland, Colorado!
Inside, the home has tonnes of amenities packed into a 260-sq-ft layout!
FEATURES
- Mudroom with slate tiles, and hanging and shelf storage
- Living room: wood-burning stove, large window spaces
- Kitchen: four-burner stovetop, refrigerator, stainless steel sink, tiled backsplash, ample counter space and cabinet storage
- Loft bedroom: accessible by stairs, complete with built-in bedside tables and cubbies
- Washer/dryer unit
- Bathroom: composting toilet, shower, sink and vanity
- Measures 26' x 10'
For more information about the home and/or the builder, contact Mitchcraft Tiny Homes here!

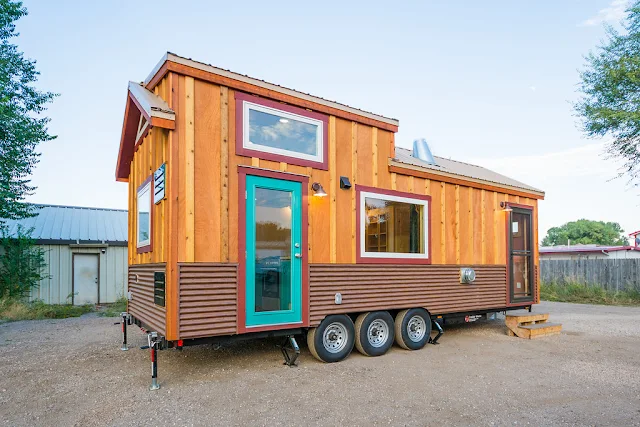

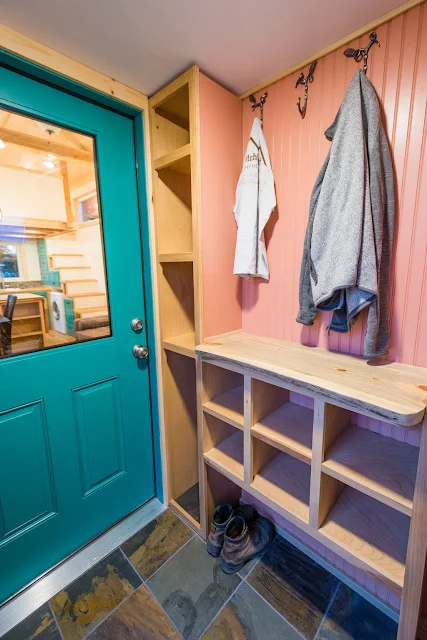






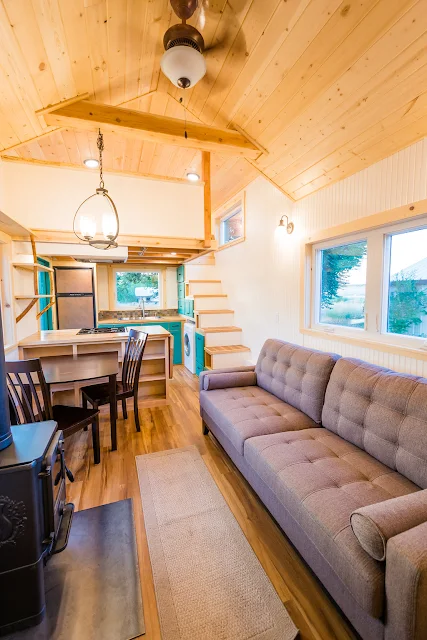

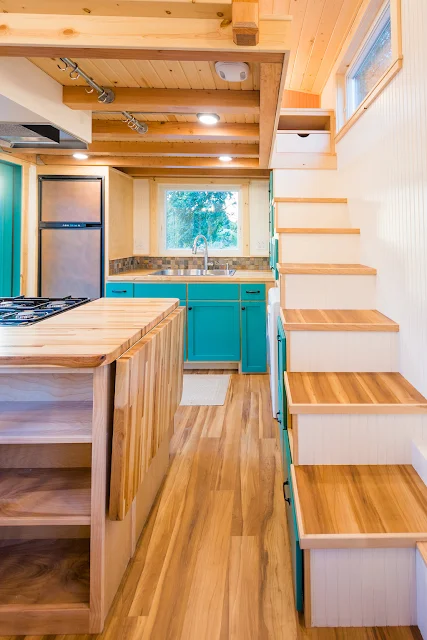
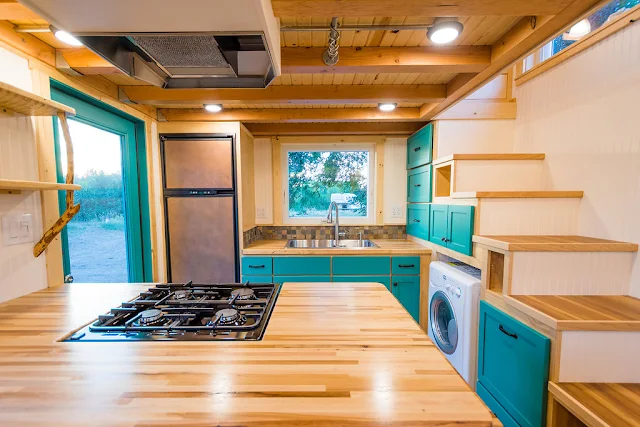
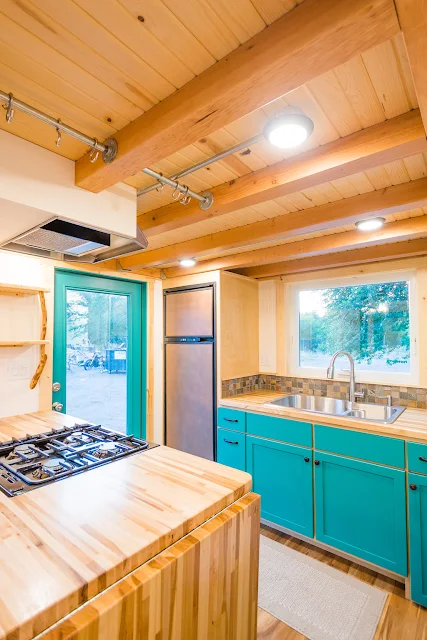















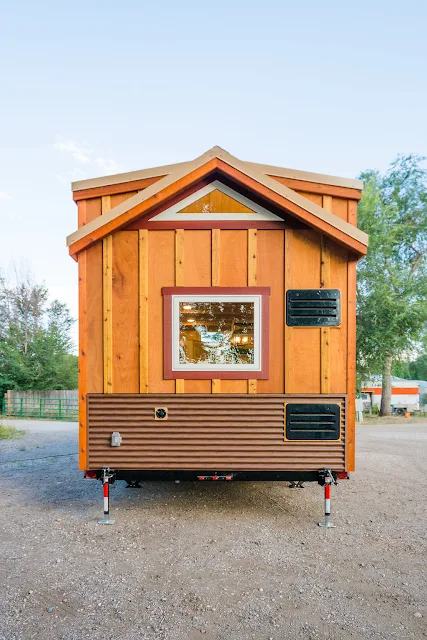

No comments: