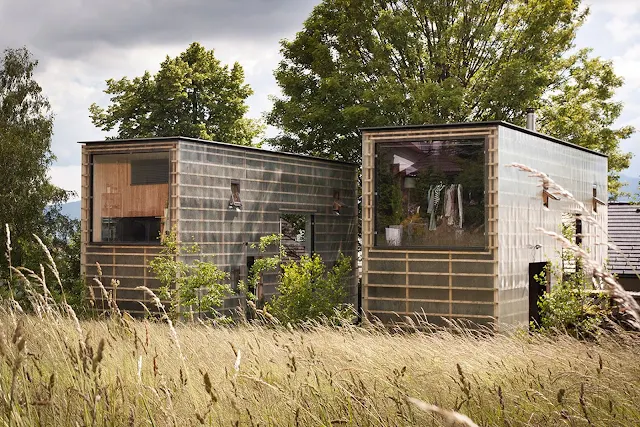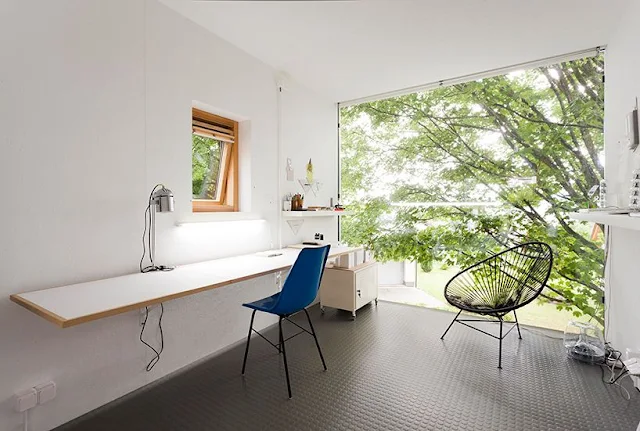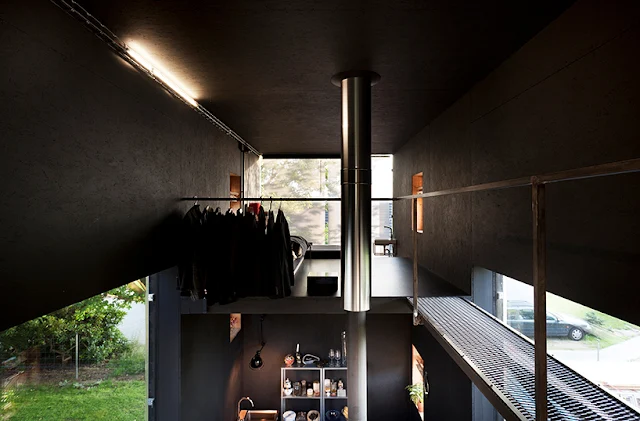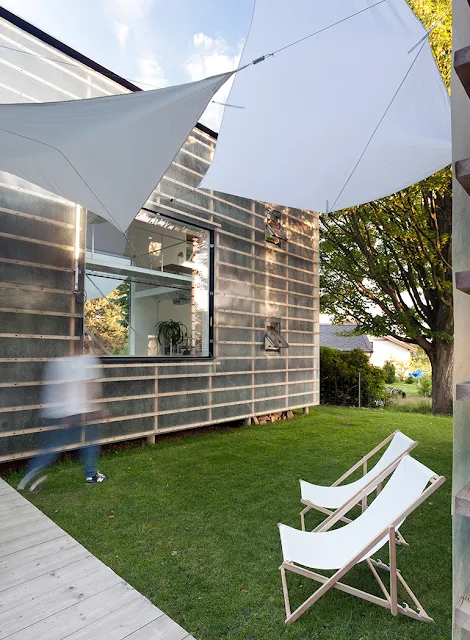February 15, 2017
The Zen Houses
Imagine a commute to your office that's as short as a 5-second walk. For the owner of these identical structures, that's their reality.
Designed by architect Petr Stolín in the Czech Republic, these two builds are identical in look and structure but serve two different purposes; one is a home and the other is an office. Both buildings are 3 meters in length and have a garden space in between them.
The layout and build are also similar. Both are composed of inexpensive materials to keep their construction costs low; chipboard, plywood, rubber, wooden beams, and raw metal. They're also clad in acrylic panels to reveal timber frames underneath. The work space's interior is painted white while the home is painted in black to create a contrast between the two.
First image by Filip Šlapal, remaining images by Alexandra Timpau. Via Design Boom












No comments: