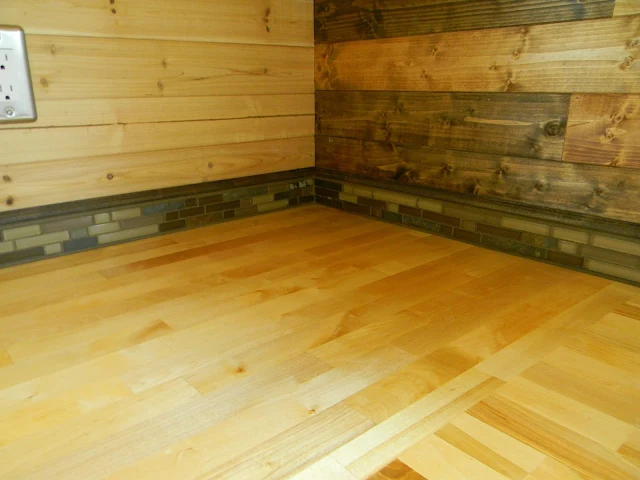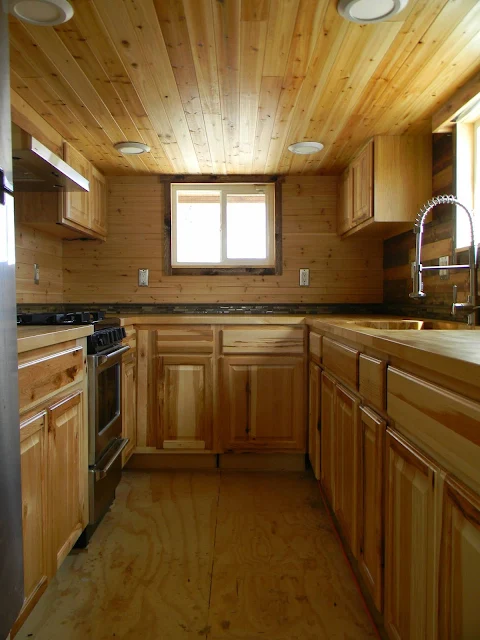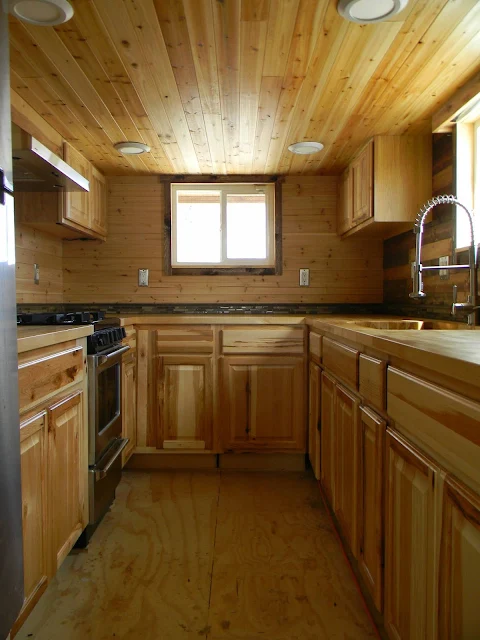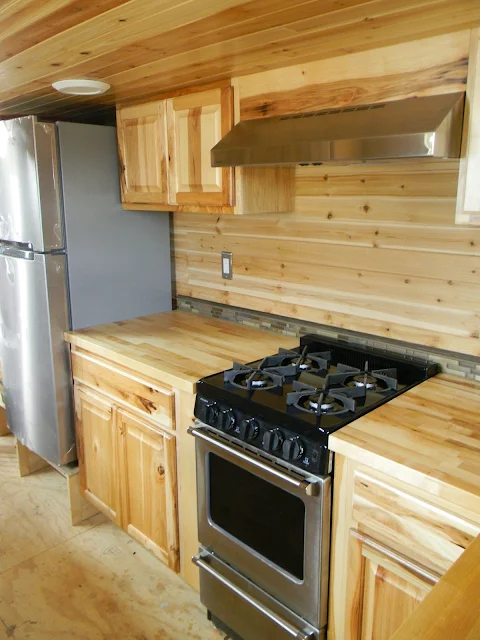February 27, 2017
The Grand Tiny House (345 Sq Ft)
The home’s owner, Aaron, built the home from plans he got from Tiny House Build. Using a custom trailer from Trailer Made Custom Trailers, he put together a cozy 345 sq ft home mostly by himself, with occasional help form his brother and an electrician to do the home's electrical work.
The home’s interior features a kitchen, bathroom, two lofts, and living room space. The cabinets, stairs, and sofa are all made from ¾ plywood. There’s also a mini-split A/C system installed with a heat pump, and a 110-gallon fresh water tank hidden under the couch.
For lighting, Aaron installed LED throughout most of the home, and Edison bulbs in the home’s lounge/living area. There’s also a big skylight over the home’s loft bedroom to help bring some natural light into the space.
The home’s kitchen comes outfitted with a high-efficiency fridge and propane-powered appliances. For dining, there’s a table that folds out from the side of the stairs to save space when it’s not in use.
Perhaps the best feature about the whole house is that it enables Aaron to live debt free!
For more info about the home, be sure to check out Aaron’s website, Run Away Van, and his Facebook page. He also specializes in transforming vans into livable tiny homes!
Images © Aarom Haack






















No comments: