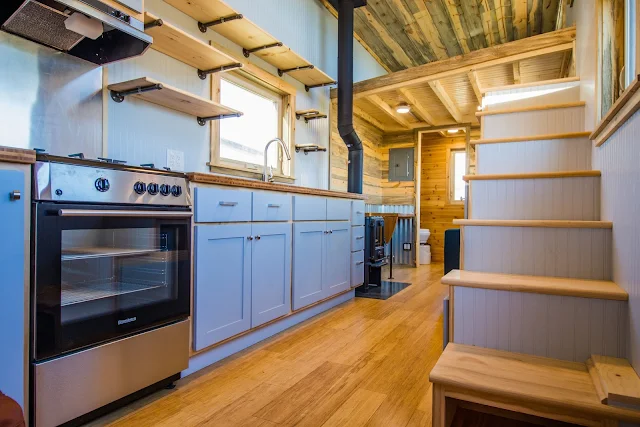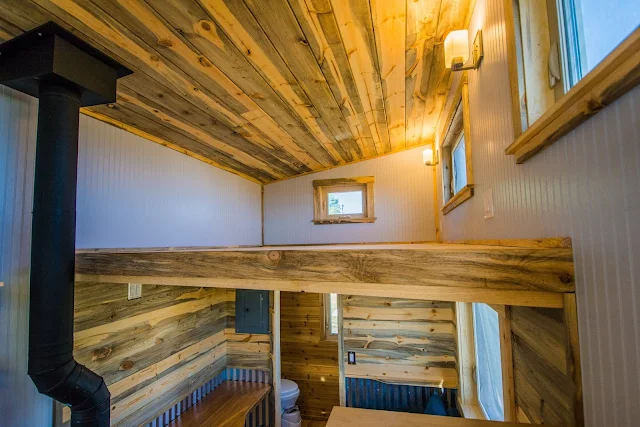August 03, 2016
Denis' Mitchcraft Tiny House
The home measures 192 sq ft, with additional loft space. The home’s layout includes a kitchen, bathroom, a living room, a foldable dining and work space, a loft bedroom, and a second loft space for storage. The house was also constructed using SIP panels.























No comments: