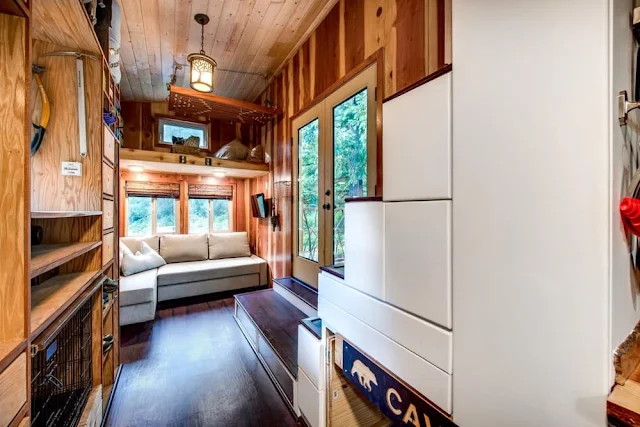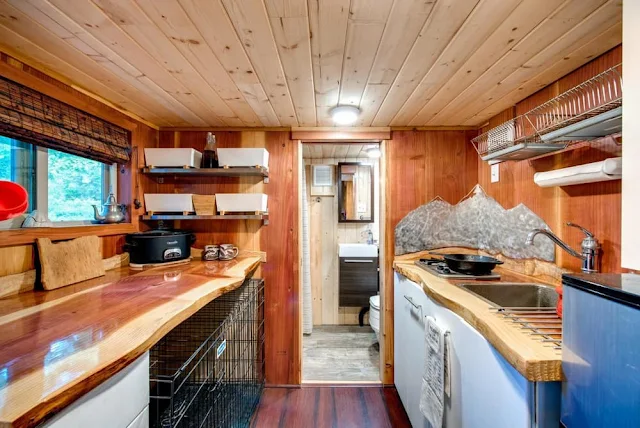July 17, 2016
The Basecamp Tiny House (204 Sq Ft)
Named the “Basecamp”, this home was designed by two engineers to include off-grid capable elements, plenty of storage, and dog-friendly items. The home took 18 months to plan, and was built by Daystar Tiny Homes. The home measures 204 sq ft, and currently sits on a wooded lot in Beaverton, Oregon.
The home’s layout includes a living room, kitchen, bathroom, loft bedroom, and plenty of storage. There’s also kennel space, hidden dens, a water bowl that uses collected rainwater, and movable gates to accommodate the owners’ three dogs. Outside is a small storage unit on the home's exterior, and a rooftop balcony to relax on and take in the view.
To make the home off-grid ready, there’s a rainwater collection system in place, a solar array on the roof, and battery backup. Propane gas is used for heating and cooking.
The Basecamp’s owners are currently selling plans for the home on their website, called Backcountry Tiny Homes. There you can buy the plans with various modification for $315 to $350.
Images © Backcountry Tiny Homes
























No comments: