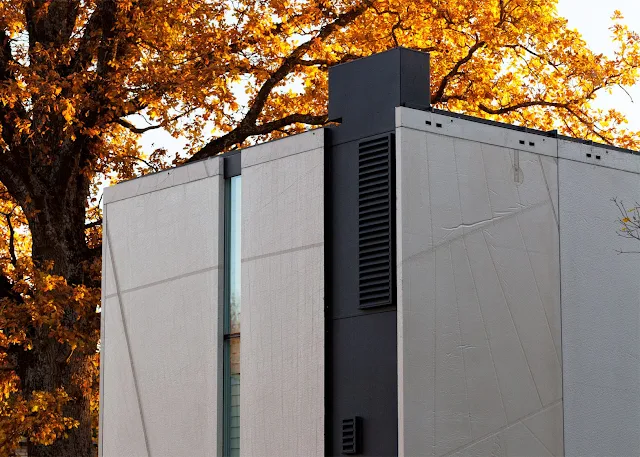July 26, 2016
KODA: a 215 Sq Ft Prefab Tiny House
KODA’s layout includes a living room, dining area, kitchen, a lofted bedroom, a bathroom and a terrace. It can be used as a home, or repurposed as an office, classroom, or studio.
The home can be assembled or taken apart in about seven hours. It’s also energy-efficient and well insulated to reduce the need for heating or cooling.
Images © Paul Kuimet







No comments: